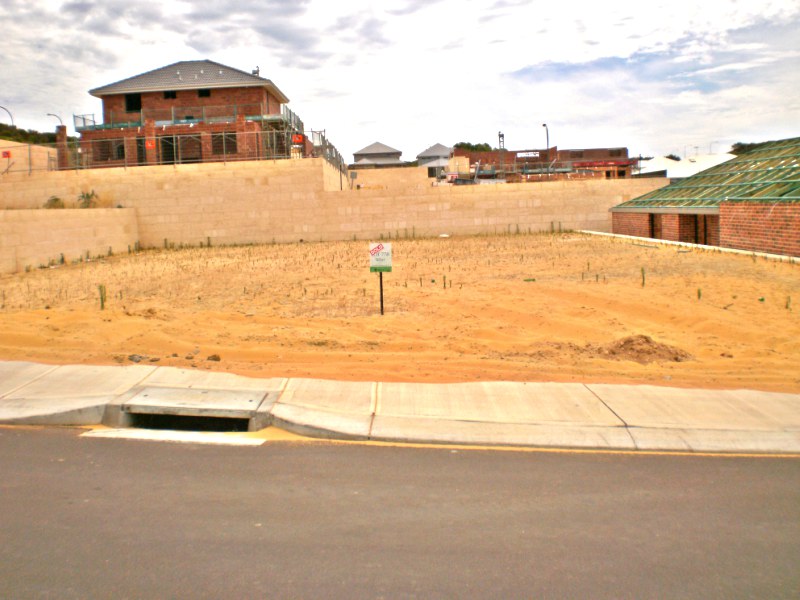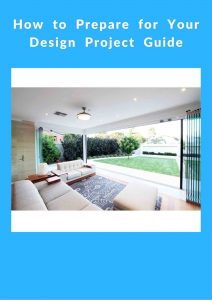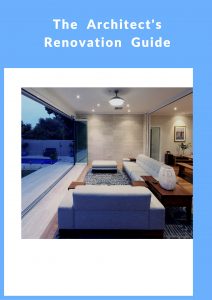
Buying the Best Block
Check Block Characteristics
When you decide on a particular suburb or locality, visit the local council to investigate the council regulations governing the site (eg zoning, heritage conservation and building restrictions such as setbacks and height limits).
Pay close attention to the size, orientation and slope of the block. Steep sloping blocks often require extensive and expensive excavation and fill.
However, a well designed house by a residential design Architect can respond to the natural topography of the site and minimise the use of excavation and fill.
Also, check to see if there is any potential for overshadowing, loss of privacy and noise from adjoining buildings.
Solar Orientation Saves Money
Good orientation increases the energy efficiency of a home, making it more comfortable to live in and cheaper to run.
With good orientation the need for artificial heating and cooling is reduced, resulting in lower power bills and reduced greenhouse gas emissions.
Orientation for passive heating involves using the sun as a source of free home heating, where the winter sun is allowed in and the summer sun is kept out.
A block can have good passive solar performance if it has the right characteristics. Ideally, choose a block that can accommodate north facing daytime living areas and outdoor spaces.
Good solar access is also beneficial for solar collectors, clothes drying and vegetable gardens.
Best Block Orientation
A north-south running block is more likely to achieve permanent solar access. However, on narrow blocks, good design is required to ensure sufficient north facing glass is included for adequate passive solar heating.
Blocks with a north-south running axis are ideal because they receive good access to the northern sun, with minimum potential for overshadowing by adjacent buildings.
In summer adjoining buildings can provide protection from low angle east and west sun.
Blocks that run north-south and are located on the north side of the street, allow north facing living and outdoor areas to be located at the rear of the house for privacy.
North-south running blocks located on the south side of the street should be wide enough to accommodate an entry from the front, as well as private north facing living areas.
However, your architect will be able to design the front entry to the side of the house, in order to maximise the exposure of the living areas to the north.
With these types of blocks it is an idea to set the house as far back from the street as possible. This will allow a north facing outdoor area and garden to be accommodated.
Blocks running east-west should be wide enough to accommodate north facing outdoor spaces. However, overshadowing by adjoining buildings is more likely to occur on these types of blocks.
Views to the north are an advantage, as north is the best direction to locate windows and living areas.
In summer west or east facing windows will cause overheating if they are not properly shaded.
Good Design Can Help Poor Orientation
Your architect can design an energy efficient home on a block with poor orientation or limited solar access.
Clever planning and the use of advanced glazing systems and shading devices can achieve net winter solar gains from windows facing almost any direction, while limiting summer heat gain to a manageable level.
Although, it should be noted that these advanced glazing systems are more expensive than standard glazing systems.
Using Breezes and Landscaping to Cool Your Home
Good orientation for passive cooling involves keeping out unwanted sun and hot winds and ensuring access to cooling breezes.
Look for a block with good access to cooling winds and ensure that landscaping and adjacent buildings do not block beneficial breezes.
If you have a block with no access to cooling breezes, you're architect can still design an energy efficient home for you.
Houses can be cooled by using high level windows and vents, which create convection currents that provide cooling in the absence of any breezes.
Landscaping and building form can be designed in order to deflect and control the flow of breezes, or to block unwanted sun.
Perth Home Design Guides
We have developed these unique home design guides for people wanting to build their perfect dream home. These guides were developed as a result of 30 years of expertise and experience designing new homes as well as extensions and renovations for clients all over the Perth metropolitan area.
Please feel free to download the guides.


