

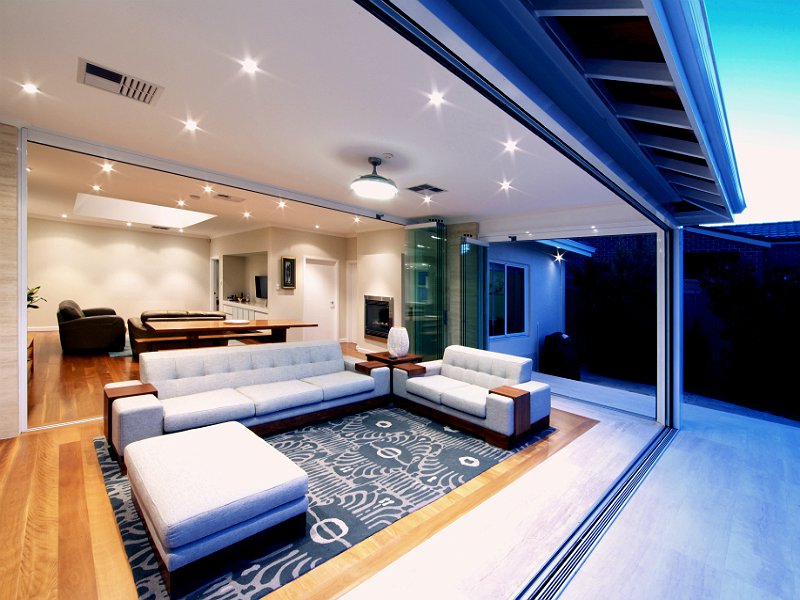
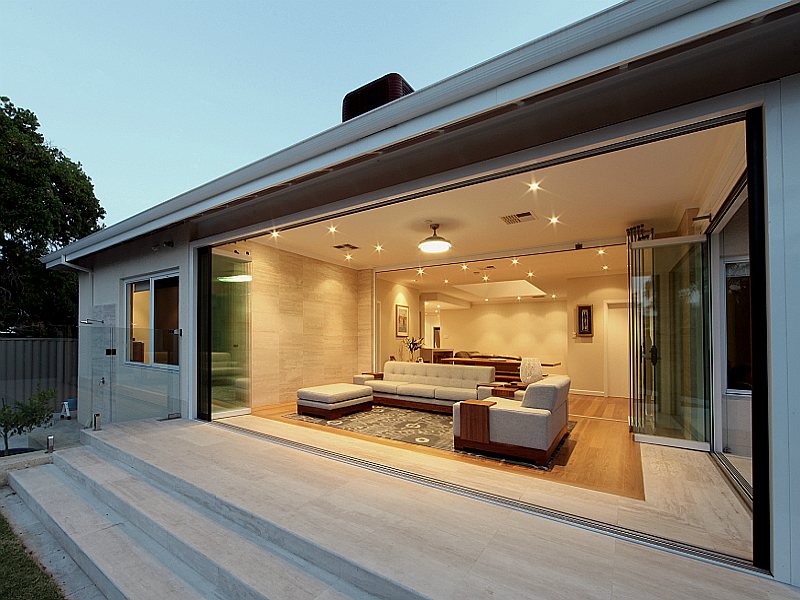
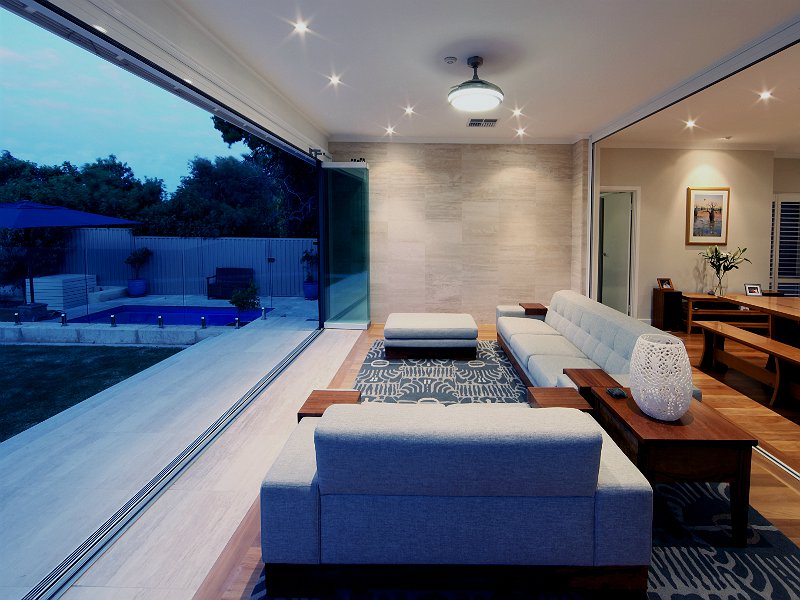
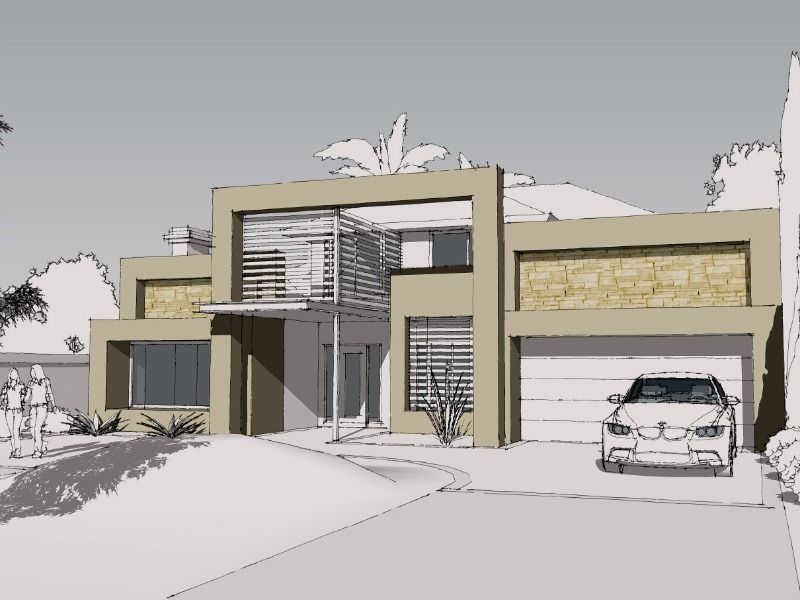
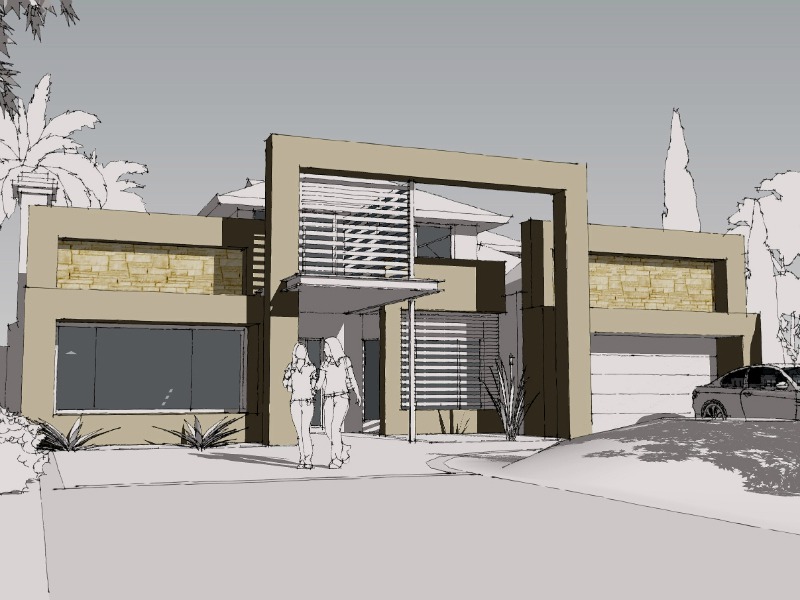
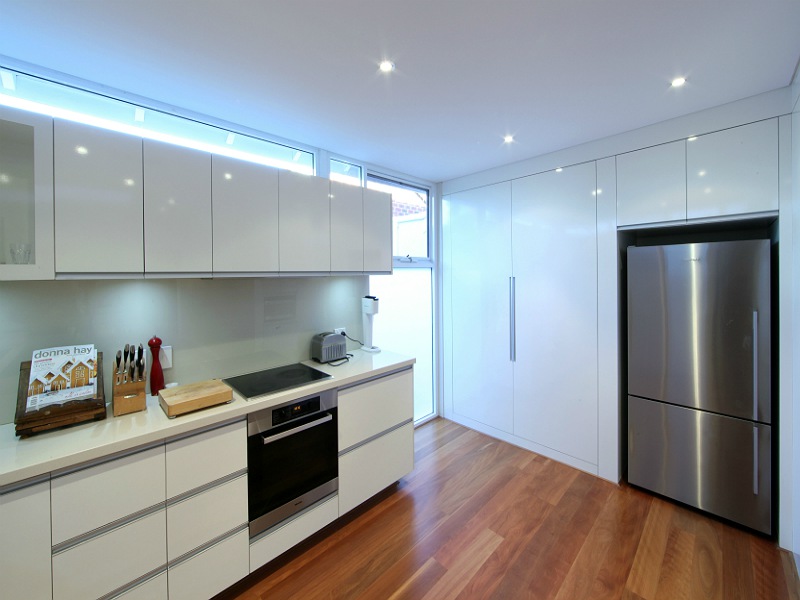
Perth Architect Extensions & Renovations
Should an Extension Match the Existing Home?
Home extensions can either match your existing house or they can be completely different in style. There is no right or wrong answer.
Some real estate agents will argue that an extension completed in the same style as the existing house will have greater re-sale value.
This may be the case if the house is of architectural significance, or a heritage home. However, if the exisiting house has no architectural value then an extension in a contrasting style may actually enhance it.
There have been many modern extensions to existing heritage homes that look fantastic. This is because the new extension contrasts and emphasises the features of the existing home.
Costs
Many people are unaware that double storey home extensions are more expensive than single storey home extensions. However, single storey home extensions are not always possible due to block size.
Double storey extensions are sometimes preferred by clients, especially if the intention is to capture specific views such as the ocean, river or a park.
Framed construction for the upper level will save costs as opposed to building in double brick. Also, the existing home may not be able support a double brick upper level because the existing footings may not be large enough.
A structural engineer will need to be involved early in the design process to advise which form of construction will be preferable.
A timber floor structure for the upper level will also be cheaper than using a suspended concrete slab floor. It will also save time during construction.
Can I Live in the Home During Construction?
With two storey home extensions there is a possibility that clients will need to find alternative accomodation during the construction stage.
With single storey home extensions there is a higher chance that clients will be able to live in the house while it's being extended. However, that will depend on the overall extent and complexity of the project.
Clients living in their home during construction is not ideal from a builder's point of view. A builder will need to stage the project in order to accomodate clients living in the home whilst construction is occurring.
This may result in the builder charging a higher price than if the house is vacant.
As the leading Perth architect specialising in extensions and renovations design, we are available to help you with your home design project.
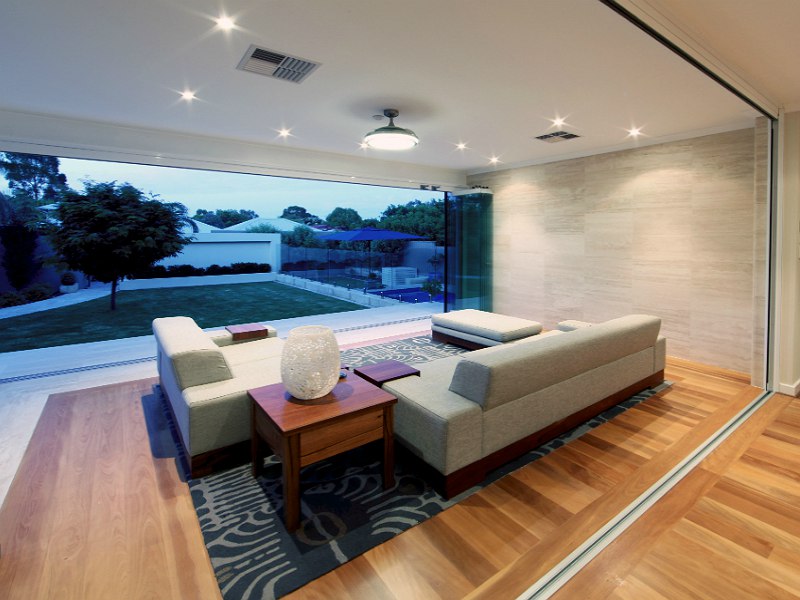
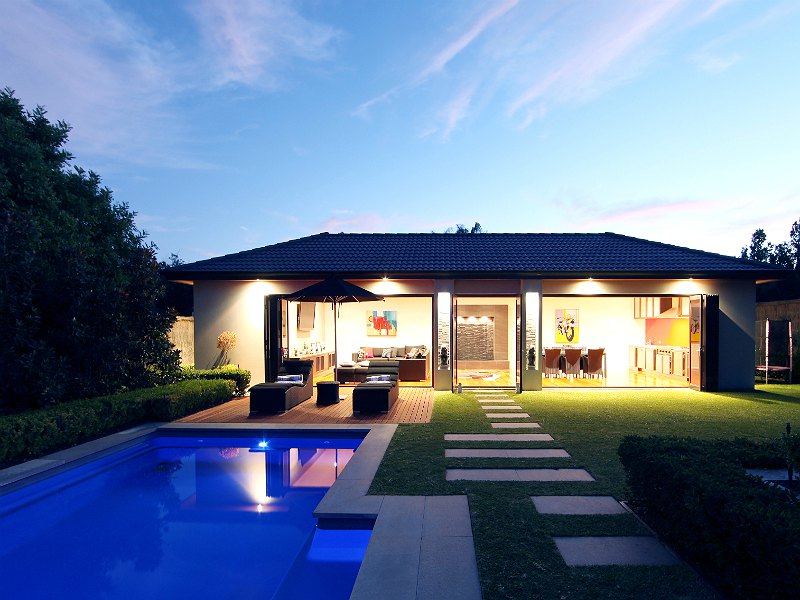
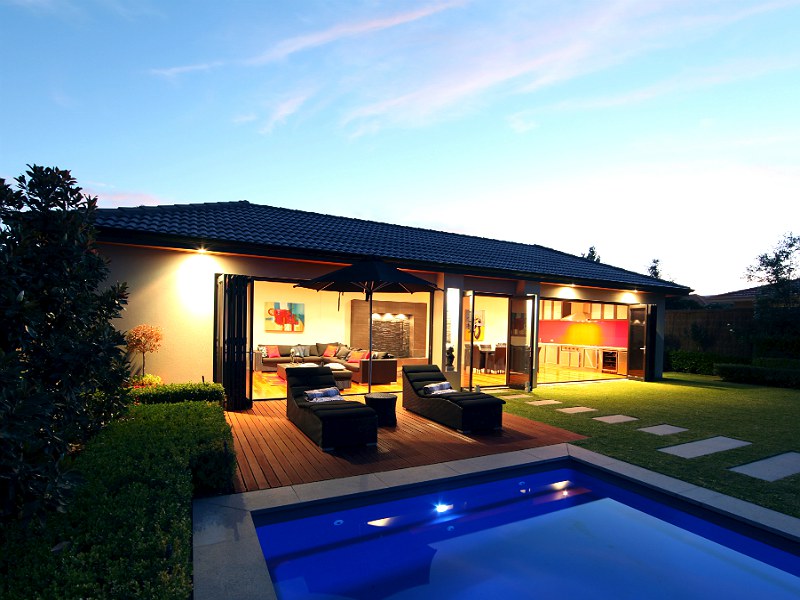
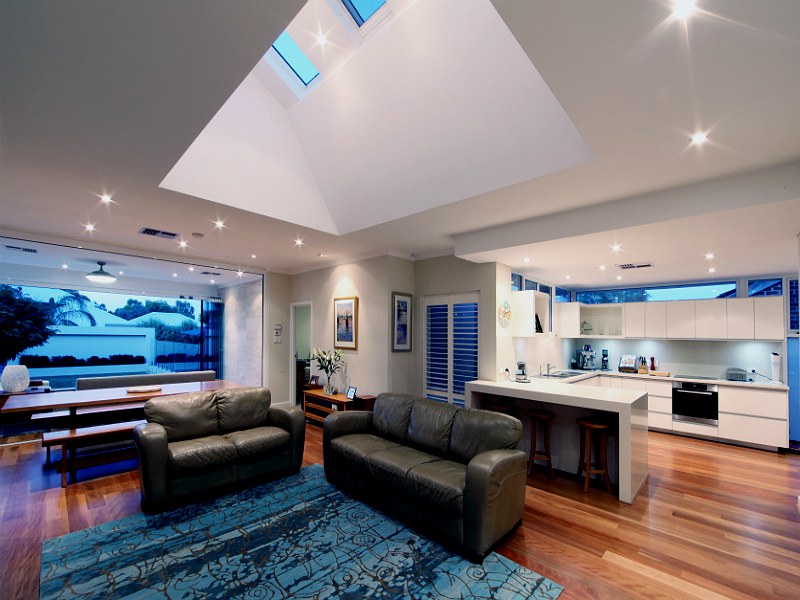
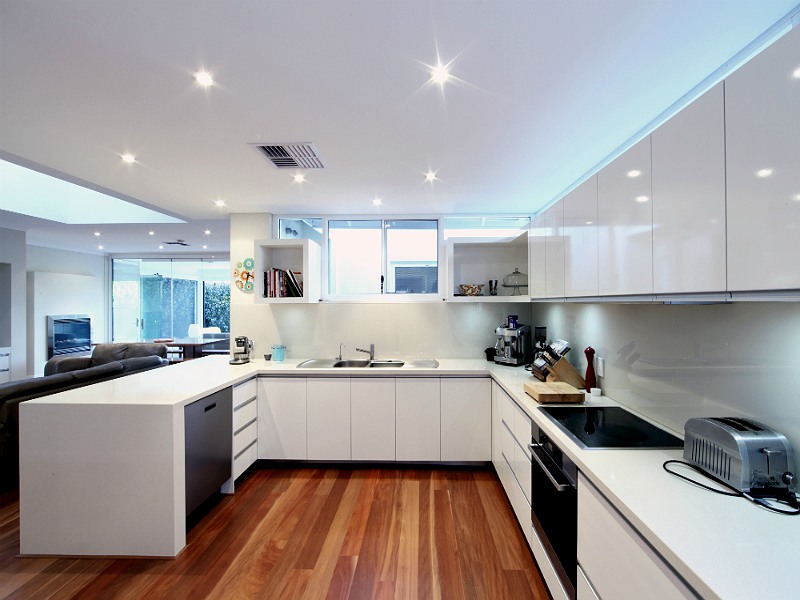
Perth Home Design Guides
We have developed these unique home design guides for people wanting to build their perfect dream home. The guides were developed as a result of 30 years of expertise and experience designing extensions and renovations for clients all over the Perth metropolitan area.
Please feel free to download the guides.

