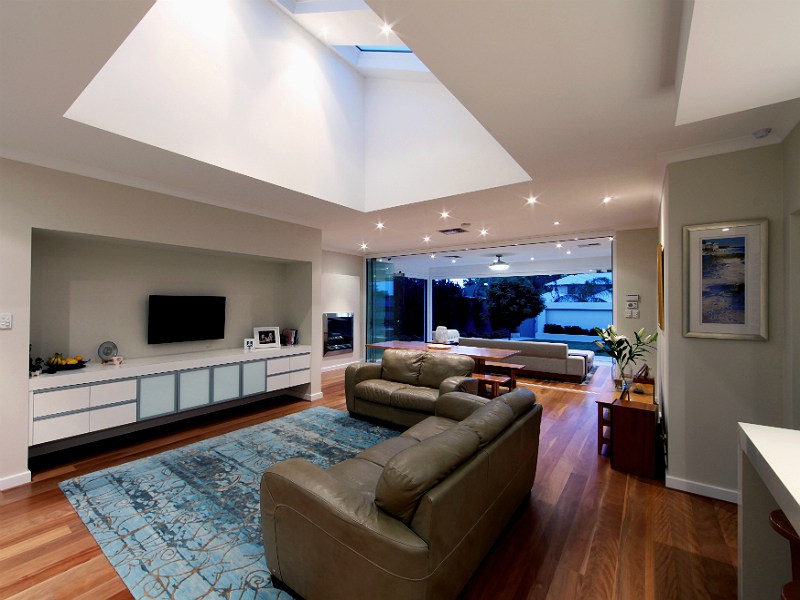
Good Design
Living areas are the most lived in spaces of a home which deserve extra special attention and require a clever design of space by a specialist residential design architect. The feel and how a living area functions is more important than how large the space is. There is no point having a large living area that can’t be furnished properly or is an uninviting space to spend time in.
Orientation
As mentioned in previous blogs, living areas should face north if possible. With a new home design this is relatively easy to achieve, however with renovations it may require your architect to think outside of the square. For example, it may be a case of changing the orientation of a house by swapping room uses from one side of the house to another, rather than adding an expensive extension.
Indoor/ Outdoor Connection
With our ideal climate and unique lifestyle, living areas should be designed together with outdoor living spaces, gardens and courtyards where the interior space can be opened up to the outside. This provides a seamless transition between indoor and outdoor spaces. The internal living area will look bigger than it actually is, as well as having a light and airy feel to it. This becomes extremely important when designing a home on a small block.
Glass Doors
The use of large glass sliding doors, bi-fold doors, sliding stacking doors or better still frameless glass stacking doors will achieve this. If possible and if the budget permits the glass doors should be full height (ie from floor level to ceiling level in height). This will further emphasise the connection between indoor and outdoor spaces. If using large areas of glass it’s important that adequate shading is provided externally. This can be achieved by providing an eaves overhang or a solar pergola which will allow the winter sun in but exclude the summer sun.
Floor Finishes
In order to provide a better visual connection between indoor living areas and outdoor living spaces the same floor finish should be used. For example, if the internal living area is tiled then the same tiled finish should be used to the adjacent outdoor living space. Also the floor levels should be the same both internally and externally rather than stepped down to the outside. Sliding door tracks can be detailed by your architect to be recessed into the concrete floor slab so that the top of the sliding door frame is flush with the top of the tiled floor. This will make the indoor and outdoor living spaces feel like one large open space when the glass doors are open.
It should be noted that eliminating the step down from indoor and outdoor rooms should only be done if there is no possibility of rain entering the indoor living area. There should be adequate cover from the rain and the tiled finish externally should slope away from the doors separating the areas so that water drains away from the indoor space. If using a timber floor finish internally, then a timber deck could be used as the floor to the outdoor living space. The only problem with using timber is that getting an exact matching timber deck colour to the internal timber finish may prove difficult. As a Registered Architect specialising in residential design, Antony Svilicich will be able to give you expert advice on timber finishes.
Ceilings
The design and finish of a ceiling can also give a living area a particular type of feel. Raked or sloping ceilings provide a larger volume to the internal space and hence make the room feel bigger than if the same room had a flat ceiling. Raked ceilings can be incorporated into a new home design relatively easily. However, when renovating an existing home this may prove very difficult and costly. A coffered or stepped ceiling may prove more achievable, both structurally and from a cost point of view.
Ventilation
In order to effectively provide natural ventilation, living areas should have openings on more than one side of the space to allow cooling breezes to pass through it in summer. Antony will be able to incorporate hi-lite windows or an openable skylight in the design that will get rid of the hot air as it rises in a space.
