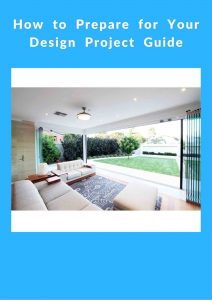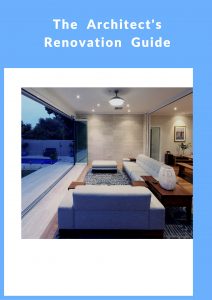
Perth Bathroom & Laundry Design
Ensuites
With regard to the resale value of a house, the ensuite is arguably the second most important room in a home (the kitchen is usually regarded as number one).
The ensuite is usually the largest bathroom in the house and is located next to the master bedroom.
When planning a new home it should be designed to accommodate two people using the space at the same time. Ensuites can be either open to or closed off from the main bedroom with a door.
If the toilet pan is in a seperate enclosed cubicle in the ensuite then there is no requirement to have a door between the ensuite and the master bedroom.
However, if there is no seperation between the toilet pan and the rest of the ensuite, then a door is required to seperate the ensuite from the master bedroom (due to council health regulations).
As a general rule, Perth homebuyers prefer ensuites that have the toilet pan in an enclosed cubicle.
A toilet pan with it's own enclosed cubicle does require more space and makes the ensuite floor area slightly larger.
If space is at a premium, then an open plan ensuite with toilet pan can save a bit of space as well as make the room feel bigger and airier.
A back to the wall toilet suite can make an attractive addition to an ensuite and there are many options available that aren’t overly expensive.
Ensuite Planning
If the door to the ensuite is usually open or is permanently open to the master bedroom then consideration should be given as to what you want to view from the master suite.
Do you want to view a beautifully designed vanity cabinet and mirror or a free standing bath in its own alcove?
For example avoid placing a free standing open toilet suite as the focal point when viewed from the master suite (ie when the door is open).
Another option is to have a full height glass wall between the master suite and the ensuite which will make both spaces feel bigger and airier.
Ideally the ensuite should be an extension of the master bedroom rather than be treated as a separate room.
Ensuite Fixtures
Generally the ensuite should have a long vanity bench top (if space permits) with two vanity basins.
A large full height mirror (ie from the top of the vanity bench to the ceiling) above the vanity bench will make the space look bigger than it actually is.
If space permits, showers should be large enough to accommodate two people using the shower at the same time. If using a shower screen, then a frameless shower screen will make the space look bigger.
Frameless shower screens are more expensive, but maybe a semi-frameless screen could be a good option if the budget is a bit tight. Free standing baths are a popular fixture and can be used as a focal point in an ensuite.
Bathrooms
One of the best renovation investments you can make is to add an additional bathroom to an existing one bathroom home.
Alternatively if adding an additional bathroom is going to blow the budget then the next best option is to refurbish your existing bathroom.
As well as increasing the re-sale value of a home, a refurbished bathroom can make a huge improvement to your family’s quality of life.
Bathrooms are generally located next to the children’s bedrooms and are generally used by only one person at a time (except in the case of very young children).
Bathroom Planning
A bathroom that has a bath will be more appealing to families with young children when selling a property. However if space is at a premium then a combined shower bath is a good solution.
A good sized vanity cabinet is essential for storage. A double vanity basin is handy when several people need to wash up at the same time during busy periods.
Ideally toilets should be in a separate room and not included as part of the bathroom layout. Toilets should be located in a separate room next to a bathroom and not be accessible directly from the bathroom.
Laundries
The laundry is the utility space in a home that is sometimes neglected in the design process. If you are renovating an existing laundry which is in a small space then it’s essential that it’s designed so that it works efficiently.
Under bench appliances such as front loading washing machines will free up bench space allowing you more room in which to work.
If space permits a fold out ironing board could be incorporated in the cabinet design which will allow you to concentrate all the clothes washing, drying and ironing activities in the one room.
Storage
Linen storage should ideally located in the laundry. A large pull out dirty laundry draw that is incorporated into the cabinetwork is a must. This should be located next to the washing machine.
With two storey homes a laundry chute could be incorporated in the design where dirty clothes from upstairs can be placed in the chute and dropped into a concealed cupboard in the laundry below.
Appliances
With appliances, be aware that top loading washing machines have shorter wash cycles, are generally cheaper and are easier on your back.
However, front loaders tend to be gentler on your clothes and are much more water and energy efficient.
Pull out flexible taps are an advantage with their flexibility when it comes to hand washing. Make sure that your laundry design has plenty of natural light and adequate ventilation with direct access to a drying court outside.
Perth Home Design Guides
We have developed these unique home design guides for people wanting to build their perfect dream home. These guides were developed as a result of 30 years of expertise and experience designing new homes as well as extensions and renovations for clients all over the Perth metropolitan area.
Please feel free to download the guides.


